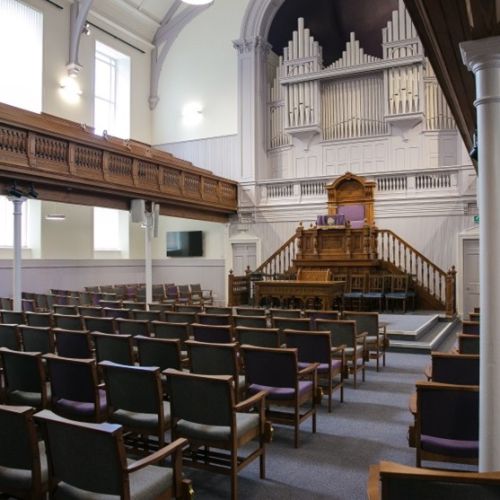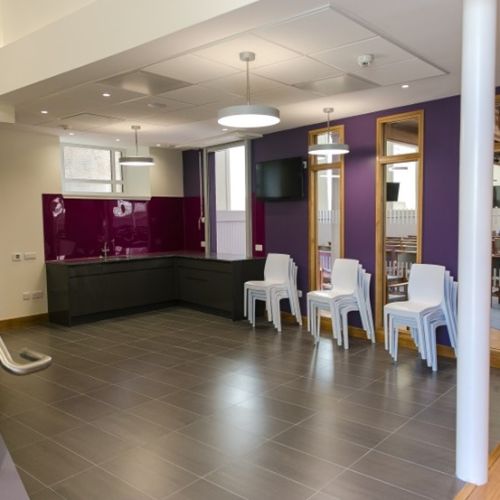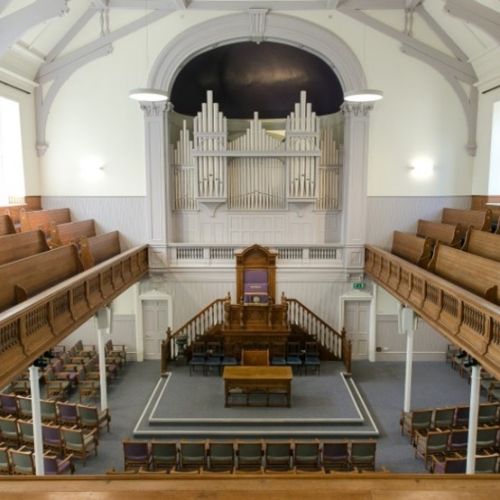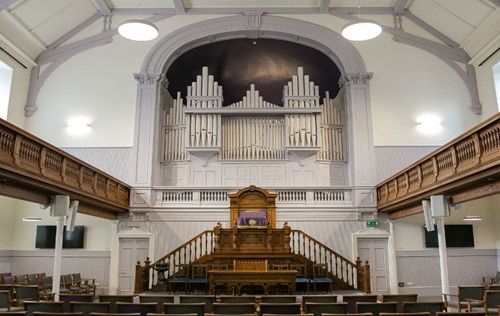Full Refurbishment of existing church and ancillary areas
We were delighted to be awarded the refurbishment of Bon Accord church in September 2016. This was to be a 38 week project and was 10 years in planning by the church building committee.
The exterior work involved was, stripping the roof and re slating with new slates following necessary roof repairs. Replacement of all roof lead work including the two steeples. Washing the outside of the building whilst carrying out the necessary repairs to pointing and structural repairs to lintels and the like. New entrance ramp and steps were also constructed to ease disabled access.
Sector: Refurbishment
Client: Bon Accord Free Church
Project: Bon Accord Church
Location: Aberdeen
On the inside, it was decided by the church that they needed a more welcoming meet and greet area for their congregation and visitors. Quite major structural alterations were therefore required. This involved shoring up the balcony, removing the load-bearing partitions, and installing steel beams and columns which in turn allowed the creation of a spacious reception area. We also installed a lift to allow disabled members to travel between the ground and basement floors. The kitchen area was also upgraded to a state-of-the-art kitchen. All toilets were upgraded.
The entire church was re-wired, re-plumbed, and new heating installed. State-of-the-art heat recovery units, fire alarm systems, and AV were all also installed. The church was then redecorated from top to bottom and new floor coverings fitted.
Working closely with the church buildings committee we managed to fulfill all their requirements and they ended up with a warm friendly more inviting church fit for the 21 century.





