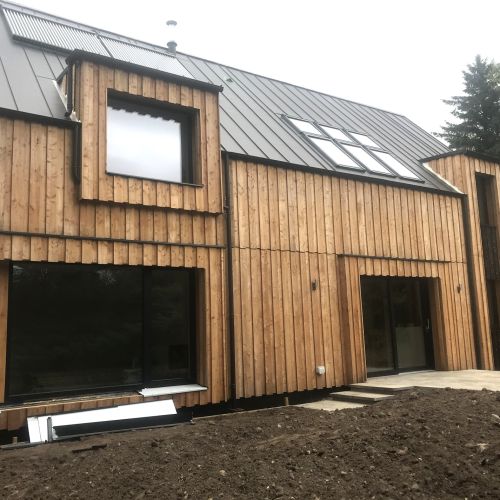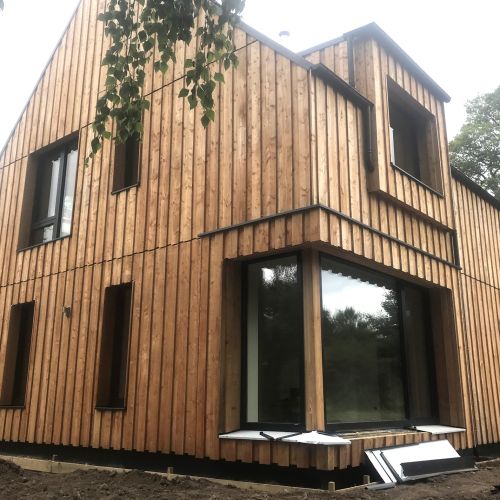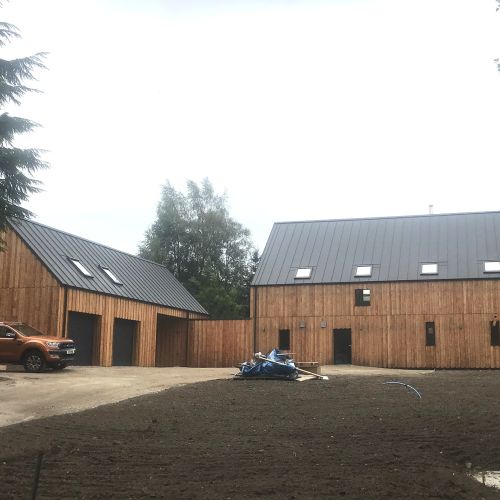How to achieve the Passivhaus Standard in the UK and industrial sectors.
Passivhaus buildings provide a high level of occupant comfort while using very little energy for heating and cooling. They are built with meticulous attention to detail and rigorous design and construction according to principles developed by the Passivhaus Institute in Germany, and can be certified through an exacting quality assurance process.
Passive heat sources like the sun, human occupants, household appliances and the heat from the extract air cover a large part of the heating demand. The remaining heat can be provided by the supply air if the maximum heating load is less than 10W per square metre of living space. If such supply-air heating suffices as the only heat source, we call the building a Passive House. View our recent Passivhaus Project
We Are Experienced In A Variety Of Techniques To Achieve Passivhaus Compliance for more information please contact us.
To achieve the Passivhaus Standard in the UK typically involves:
- Very high levels of insulation
- Extremely high-performance windows with insulated frames
- Airtight building fabric
- ‘Thermal bridge free’ construction
- A mechanical ventilation system with highly efficient heat recovery
- Accurate design using the Passive House Planning Package (PHPP)





