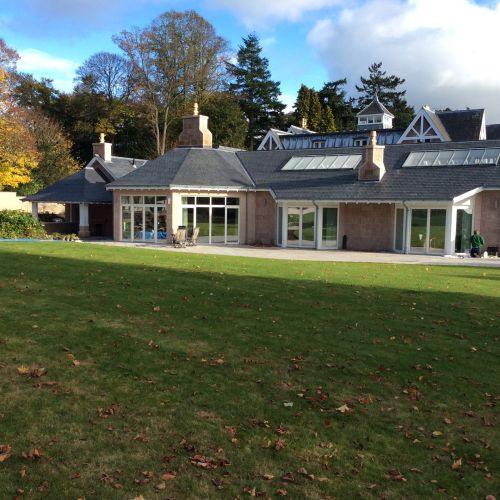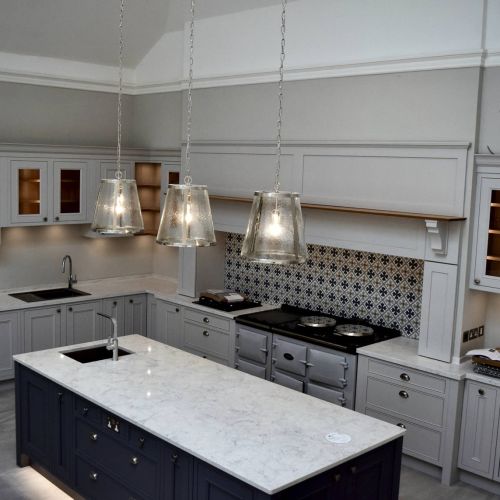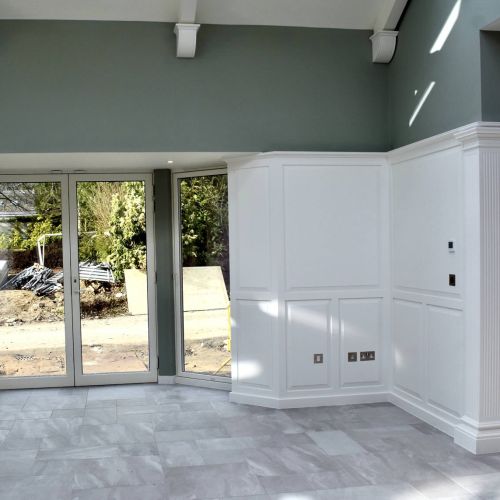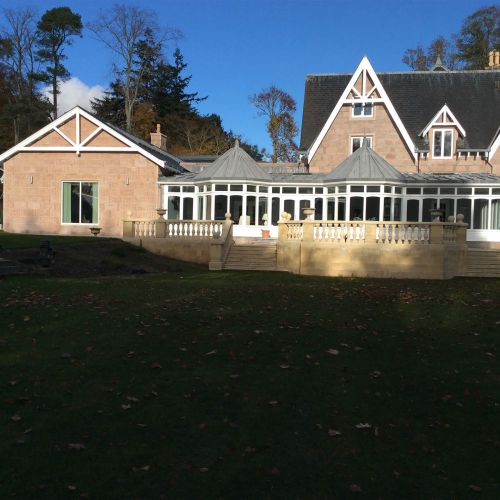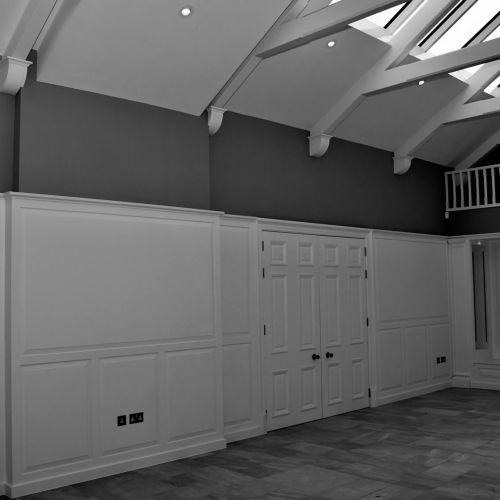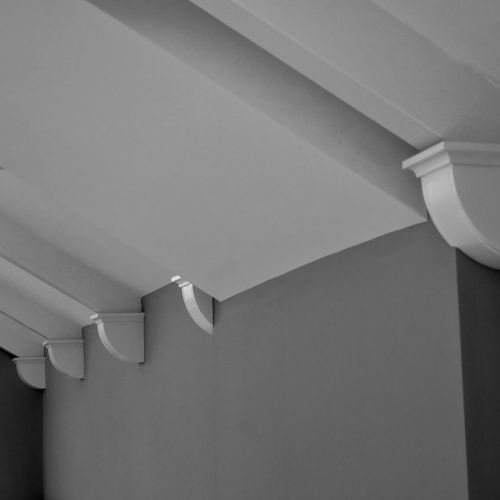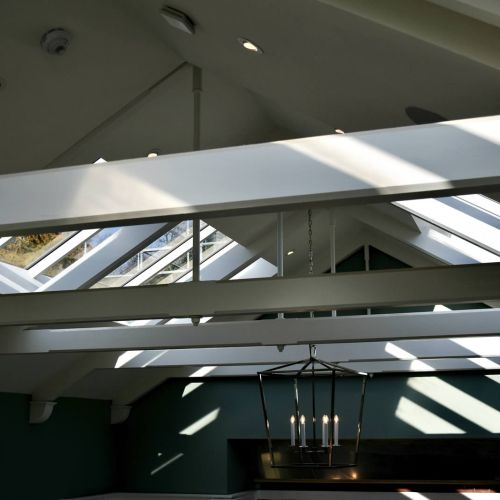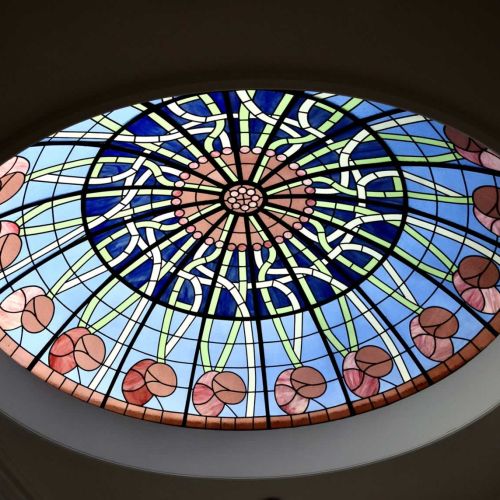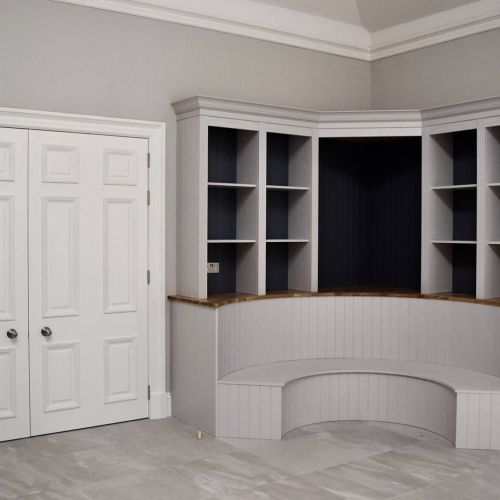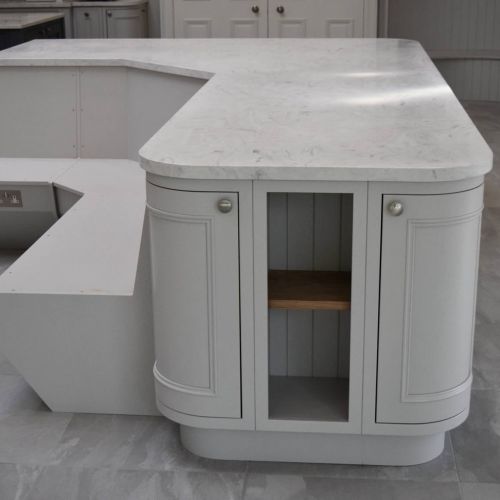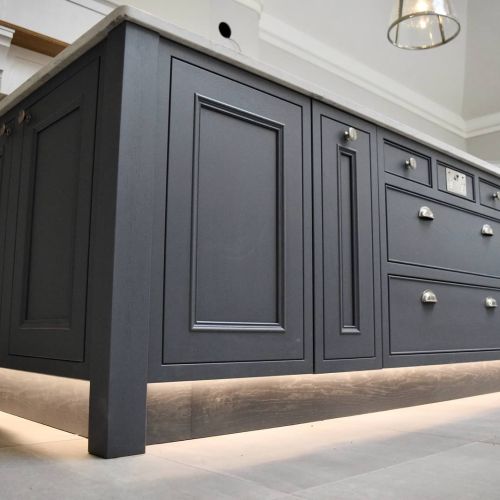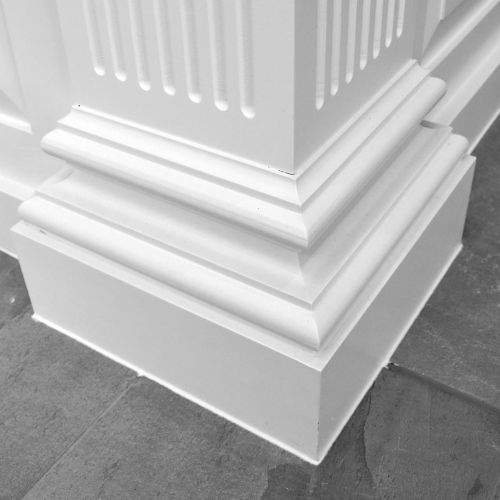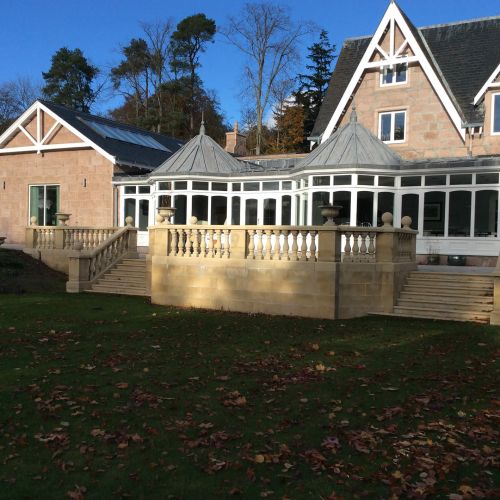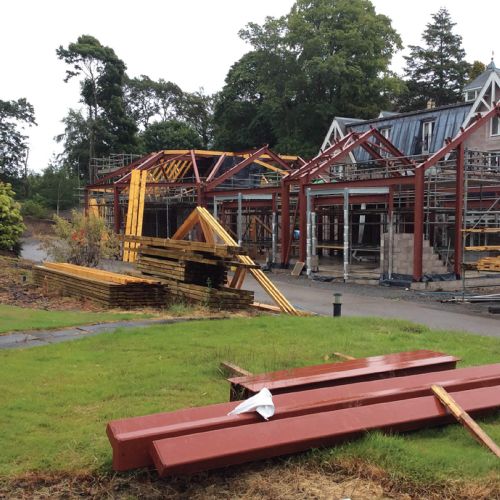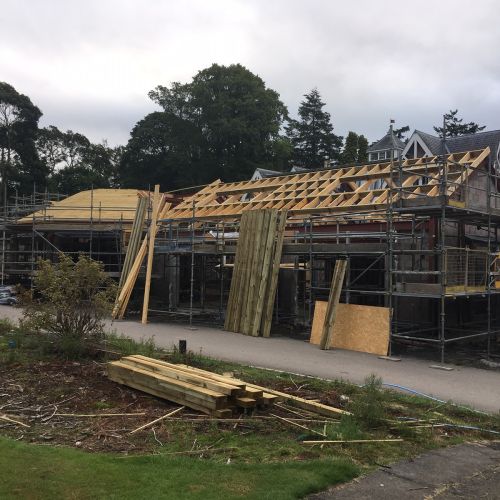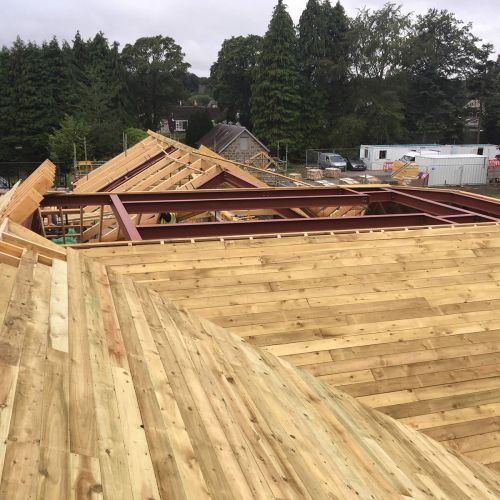Orangery & kitchen extension with exposed feature laminated trusses that lead into the dome room
Burns Construction were awarded this privately-owned residential project in 2019. The project mainly consisted of an Orangery and kitchen built off a steel portal frame.
The main features of the Orangery were an open plan look with high vaulted ceilings at 5.5m high with exposed feature laminated trusses. Roof windows to both sides to maximise the light at a high level. The internal walls are clad in wooden panels with feature mouldings and pilasters. Entry into the Orangery is through shop manufactured sliding doors which lead into an open plan kitchen/family room and the other set lead into the Dome room.
Sector: Domestic Properties
Client: Undisclosed
Project: High-end Private Dwelling
Location: Aberdeen
The kitchen also has a vaulted ceiling, with drop-down feature lights. At the centre of the roof sits a lantern-type window giving light to the centre of the room. Kitchen units surround two walls with a gas-fired Aga. A working island sits next to the units. Separating the kitchen from the family area is a dummy fireplace. On one side the family bespoke table with bench seats and the other side sofas arranged to watch the wall hung tv. High level windows and doors lead out into the landscaped gardens and the sitting out area.
Off the kitchen area is the pantry with floor to ceiling units.
Walking out of the kitchen leads you into the ellipse room consisting of a 6m x 2m ellipse self supporting window. The walls below follow the curve of the window and also has 2 number alcoves, two have displays.
The Dome room as the name suggests has a three meter diameter stained glass dome which gives ample light to the room. This room has the grand piano and is surrounded by manufactured book shelves built into the walls.
Also in the build was a plant room housing all the gas and electrical services, store/gym. Utility-room, walkthrough cloakroom, shower room. Alterations to the terrace room and main house.
Externally a lot of landscaping work was completed to the South, East, and North elevations. Drainage to the front lawns, granite slabs to the front of the terrace room, and around to the front of the kitchen. Trees planted, shrubs beds around the building with a granite rubble wall separating the bank and driveway.


