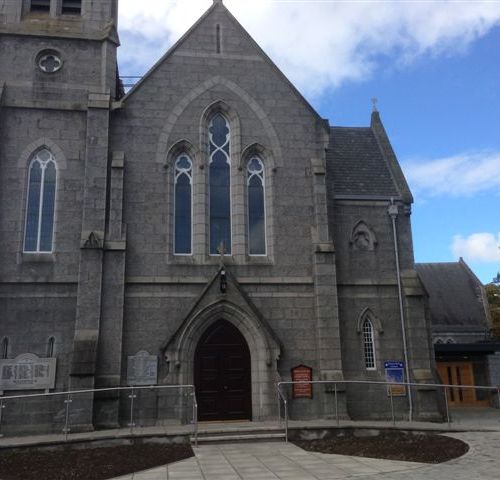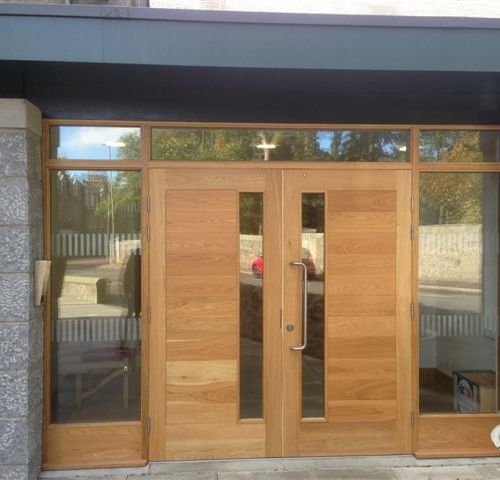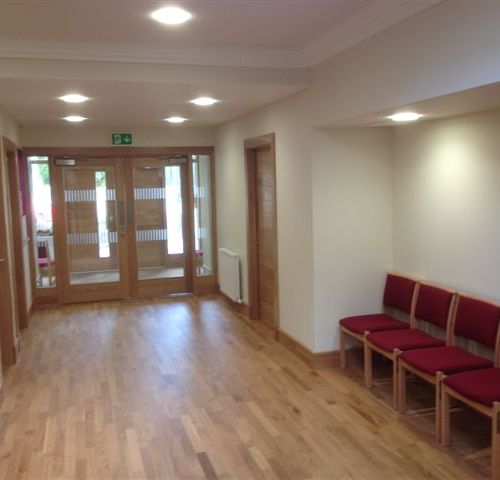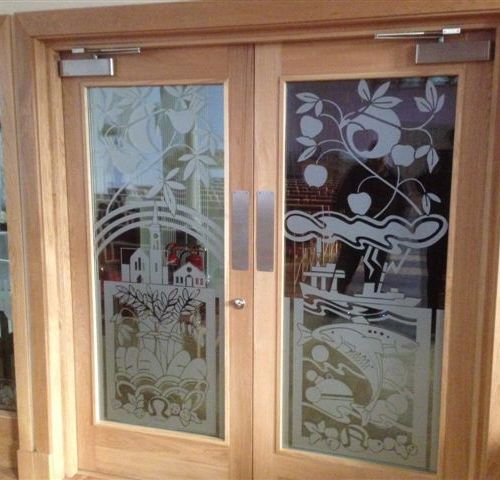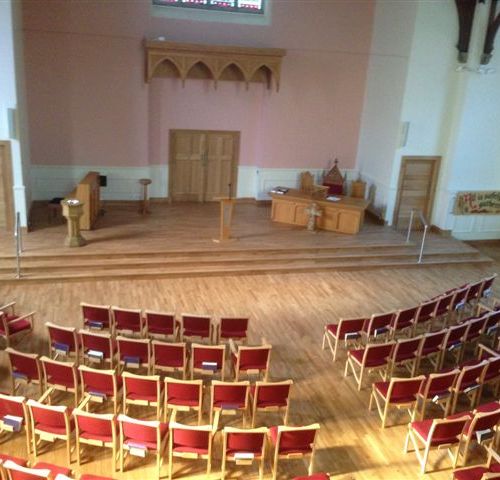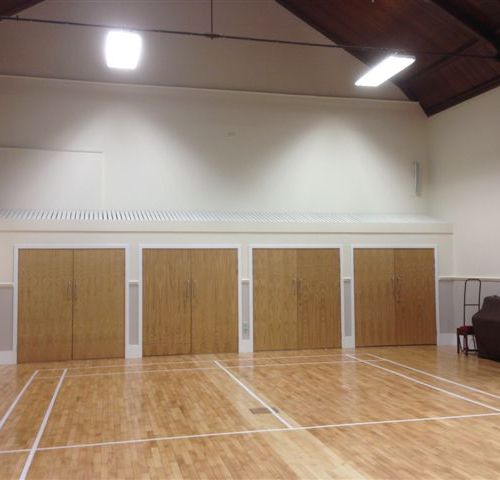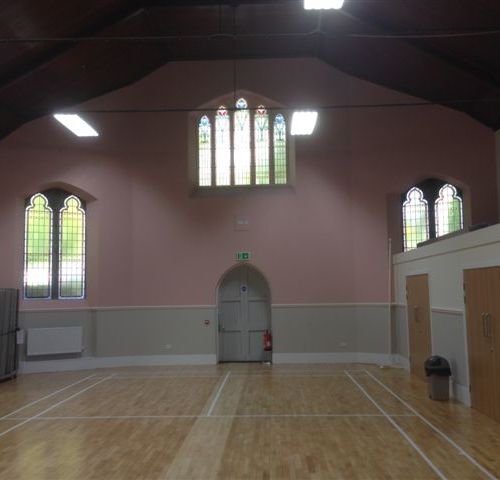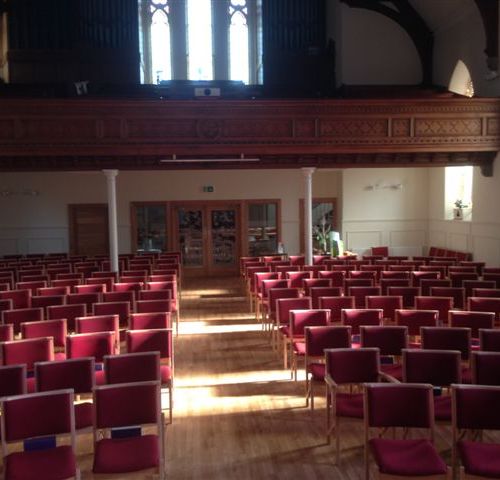Internal refurbishement of existing church and ancillary areas and external landscaping
Burns Construction awarded the internal refurbishment of the existing church and ancillary areas and external landscaping.
Beginning in October 2015, the refurbishment works were carried out over a 32-week duration all areas were refurbished including the Church Sanctuary, Offices, Sports Hall along with the creation of a new coffee shop and small nursery. This entailed a large number of bespoke joinery works which were manufactured within our own Workshop. Further works consisted of a fully re-engineered M&E system and structural works to the steeple and new ground floor slab.
Sector: Refurbishment
Client: Mannofield parish church
Project: Internal refurbishement of existing church and ancillary areas and external landscaping
Location: Aberdeen
Being the second highest steeple in Aberdeen, this building and job has a prominence. The works involved major structural work to the steeple as the beams on each of the levels had rotted away meaning we had to tie in new steel and tying into the existing structure. This was only made more of a challenge by the driving rain which was coming into any opening it could find. Another difficulty faced on this site was the location – as it was on a major road, we were confined to the site and at some stages had 70-80 guys on the site. The works we carried out brought the church into the 21st century and re-energised a tired building to make it fit for purpose and a community hub. You will now see over 50 children in the nursery were previously only 4 or 5 attended and the church hall is well used by local groups of clubs. Another challenge of the job was dealing with 2 architects as Mackie, Ramsay, Taylor dealing with the new design and the Heritage Architect, ensuring that the original features and characteristics of the building were retained.


