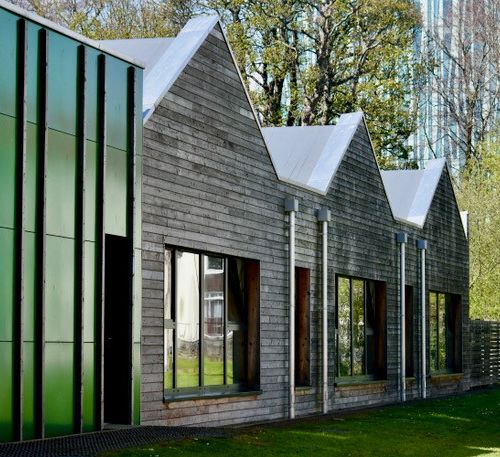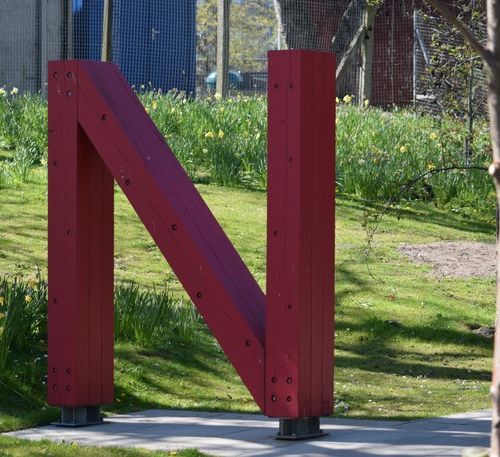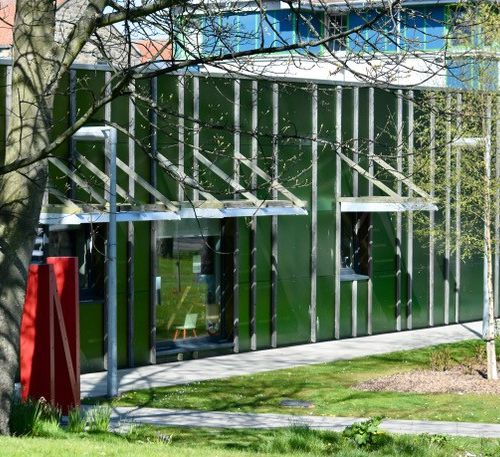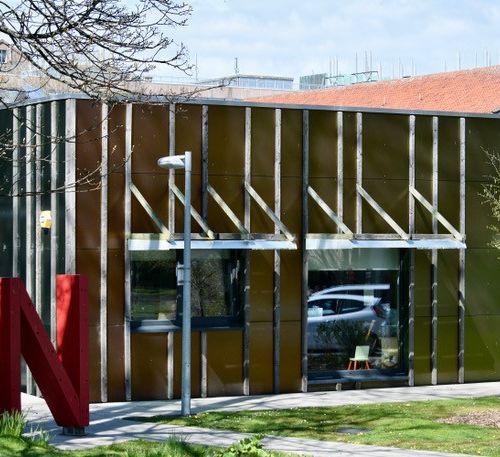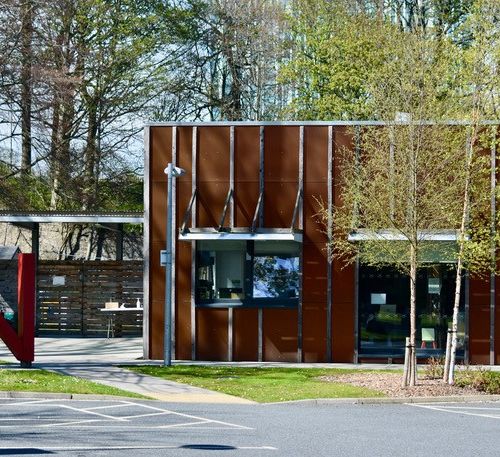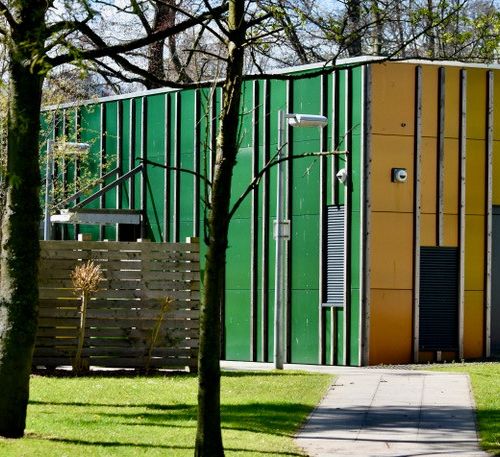Rocking Horse Nursery becomes 1st commercial Aberdeen Passivhaus
Burns Construction Ltd are very proud to have played a major part in receiving Passivhaus accreditation for the first commercial project in Scotland.
The Rocking Horse Nursery was built for Aberdeen University, providing 3 class rooms, quiet room, art room, staff room, office, commercial kitchen, laundry, public/ staff and children’s toilet facilities as well as numerous stores for internal and external use, and a substantial plant room.
Sector: Commercial Construction – Passivhaus
Client: University of Aberdeen
Project: 574m2 building is the first commercial Passivhaus in Scotland
Location: Aberdeen
It is the first commercial Passivhaus construction to be achieved in Scotland with a floor area of 650m2. With this type of design, it allows the building to be heated by both sun and body heat, and a small 3kw heating element in the vent system if needed to top up the fresh air temp if needed. The building needed to be draught free so needs to be air tight – A normal house needs to be to Building Regs Backstop of 10 m³/m²/hr and a Passivhaus needs to achieve 0.6m3/m2/hr or less- The Rocking Horse Nursery achieved 0.31m3/m2/hr at 50 pascals pressure test ( this is like a 20mph wind pressure inside the building both at positive and negative air pressure) The MVHR ( Mechanical ventilation heat recovery ) unit retains the building heat by transferring 91% of the stale warm air heat to the cold fresh air coming in. Basically this machine is the lungs of the building.
The floor and wall construction has 400mm of insulation and the roof has 450mm insulation. All windows and doors have triple glazing as well as triple seals around their opening frames to achieve a complete air tight seal now and in the future. The skylights face south to gain the most sun heat and they are quadruple glazed. There are no windows to the North ( being the cold elevation side of the building).
Solar panels are also mounted on the roof to assist in giving power to the building and all rain water off the roof is used to flush the toilets.
This contract was a huge learning curve for both the design team and Burns Construction and one that everyone from the taping champion on site, to the joiners and service engineers all absorbed with enthusiasm and drive to achieve Passivhaus full certification.
To view more information on our Passivhaus build click here – https://www.passivhaustrust.org.uk/news


